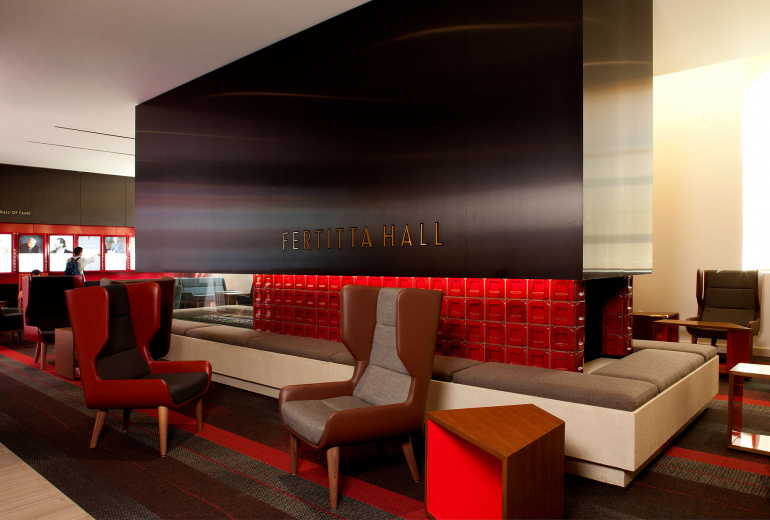5 Lessons from these State-of-the-Art Academic Facilities

How does a dormitory, a law school or science building become more than a piece of a college campus? How do they transform into active learning environments? A dean or faculty can communicate that goal. A facility can further articulate and augment the mission and story of such a place. In its March issue, Contract Magazine profiled five innovative new interiors on college campuses. In addition to their defined purpose of giving students a place to learn, study and live, these five spaces use architecture and design to define the mission of the university itself. Re-imagined spaces give current students more comfortable and stimulating places to learn, but — as at least one school learned here — they play a key part in attracting new students. These are five key lessons we found in the Contract Magazine piece.
1. Know Your Audience Walsh College outside of Detroit needed to shed its reputation as a commuter school where students would come and go without fostering relationships with the campus and faculty. Most of Walsh’s business students work full-time and attend school at night. Walsh determined that a design that would resonate with its audience would be one of a contemporary workspace. The new space features no private offices and plenty of open study and collaboration spaces, ensuring that students can work together and with faculty without barriers. “Walsh students now enjoy contemporary interior environments that are typically found in the most advanced business workplaces,” the Contract Magazine piece noted. “As corporations are thinking more like college campuses, this college was designed to appear more like a business.” 2. Multi-Use is In Multi-use facilities are a trend in athletic facilities as sports administrators look to monetize spaces when the home team is on the road or out of season. Academic facilities are taking a page out of that book and designing spaces to be used for several purposes as well. At the Beus Center for Law and Society at Arizona State, the lounge area in the Great Hall can double as an auditorium with less than 30 minutes notice. A student space to eat and study between classes can transform into a place for presentations. 3. New Facilities Can Impact Enrollment In only a few months since Arizona State’s new facility opened, applications to the Sandra Day O’Connor College of Law increased by 33 percent compared to recent years. That is a statistic that will raise eyebrows in a few offices of a few college presidents and chancellors. 4. Design Can Define Values In moving to a new facility from suburban Tempe to downtown Phoenix, Arizona State’s Beus Center for Law and Society used the opportunity to communicate a key value of the program. In its view, students needed step out of the “ivory tower” and learn how legal issues impact everyday Americans. The architecture and design encourages interaction between faculty, students and the local population, reinforcing that faculty must consider how law connects with the average citizen. 5. Design Can Encourage Collaboration For Loyola Marymount’s Life Sciences program, administrators wanted their building to foster interdisciplinary collaboration in a three-story complex. Contrasting with the terrazzo floors used for walkpaths, bright carpeted breakout areas mark sections of the facility where faculty and students are steered to collaborate.